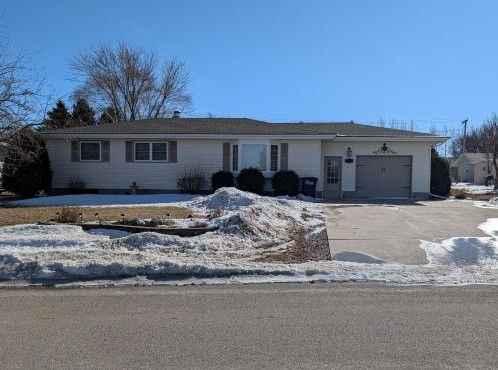

Nestled in a quiet, welcoming neighborhood, this charming 3-bedroom, 1.5-bathroom ranch-style home is the perfect place to create memories. Offering 1373 sq ft of living space, it boasts a thoughtfully updated interior and a backyard oasis that’s perfect for entertaining or simply unwinding after a long day.
Built around 1968, this home has seen careful and detailed updates over the years, making it both functional and inviting. As you step inside, you’ll immediately notice the beautiful hardwood floors that flow throughout the main level. These floors add warmth and character to the space, creating a
welcoming atmosphere that sets the tone for the rest of the home.
The heart of the home is the newly remodeled kitchen, where culinary dreams come true. With custom cabinetry, soft cabinet lighting, a central island for extra workspace, and a built-in hutch with lighting, this kitchen is as practical as it is stylish. Whether you’re preparing a weeknight meal or hosting friends for a dinner party, you’ll appreciate the attention to detail and thoughtful design that went into this space.
Adjacent to the kitchen is the dining area, which opens to a stunning 448 sq ft maintenance-free deck, added in 2015. Picture yourself sipping your morning coffee while enjoying the fresh air under the overhang, or hosting summer barbecues with friends and family in this perfect outdoor space. Just below, a 288 sq ft stamped concrete patio offers even more space to relax and entertain.
The main floor also includes a cozy living room, three bedrooms, a full bath with stylish tile flooring, and a convenient main floor laundry with a half bath. Every update was thoughtfully designed to ensure comfort and efficiency. The new windows and exterior doors let in plenty of natural light and offer easy access to the outdoors. A sliding glass door leads you to the deck, offering seamless indoor-outdoor living.
But the updates don’t stop there. In 2015, the home received steel siding, asphalt shingles, and new gutters and downspouts—ensuring that the home not only looks beautiful but remains low-maint More
Nestled in a quiet, welcoming neighborhood, this charming 3-bedroom, 1.5-bathroom ranch-style home is the perfect place to create memories. Offering 1373 sq ft of living space, it boasts a thoughtfully updated interior and a backyard oasis that’s perfect for entertaining or simply unwinding after a long day.
Built around 1968, this home has seen careful and detailed updates over the years, making it both functional and inviting. As you step inside, you’ll immediately notice the beautiful hardwood floors that flow throughout the main level. These floors add warmth and character to the space, creating a
welcoming atmosphere that sets the tone for the rest of the home.
The heart of the home is the newly remodeled kitchen, where culinary dreams come true. With custom cabinetry, soft cabinet lighting, a central island for extra workspace, and a built-in hutch with lighting, this kitchen is as practical as it is stylish. Whether you’re preparing a weeknight meal or hosting friends for a dinner party, you’ll appreciate the attention to detail and thoughtful design that went into this space.
Adjacent to the kitchen is the dining area, which opens to a stunning 448 sq ft maintenance-free deck, added in 2015. Picture yourself sipping your morning coffee while enjoying the fresh air under the overhang, or hosting summer barbecues with friends and family in this perfect outdoor space. Just below, a 288 sq ft stamped concrete patio offers even more space to relax and entertain.
The main floor also includes a cozy living room, three bedrooms, a full bath with stylish tile flooring, and a convenient main floor laundry with a half bath. Every update was thoughtfully designed to ensure comfort and efficiency. The new windows and exterior doors let in plenty of natural light and offer easy access to the outdoors. A sliding glass door leads you to the deck, offering seamless indoor-outdoor living.
But the updates don’t stop there. In 2015, the home received steel siding, asphalt shingles, and new gutters and downspouts—ensuring that the home not only looks beautiful but remains low-maintenance for years to come.
Downstairs, another 1300 sq ft, the partially finished basement offers an exciting opportunity for you to put your personal touch on the space. Two nonconforming bedrooms are already in place, along with a 3/4 bath. There's also a spacious unfinished area just waiting to become your new family room, theater room, or game space. The basement also includes a large store room with built-in shelving, providing ample storage for all your seasonal items. The utility room houses a 1995 furnace and fuel oil tank, and two sump pumps give peace of mind during those rainy months.
Outside, the home’s backyard is an absolute delight. A charming garden shed, built in 2017, is the perfect place to store your gardening tools or outdoor equipment. An apple tree adds a touch of nature to the space, and the alley access makes it easy to park and access the home. Plus, the one-stall attached garage offers even more storage space and convenience.
Perhaps the best part of this home is its location. Situated directly across the street from Centennial Park and the walking path, you’ll have easy access to nature and recreation. A short stroll down the street will bring you to the Sheyenne River, where you can enjoy the outdoors, take a walk, or simply relax by the water.
This is more than just a house; it’s a home where you can build a life. Whether you’re entertaining on the deck, enjoying the peacefulness of your backyard, or exploring the nearby parks and river, this home offers everything you need to live comfortably and happily.
Don’t miss out on this incredible opportunity! Contact us today to schedule a private tour and see for yourself why this charming ranch-style home is the perfect place to call your own.